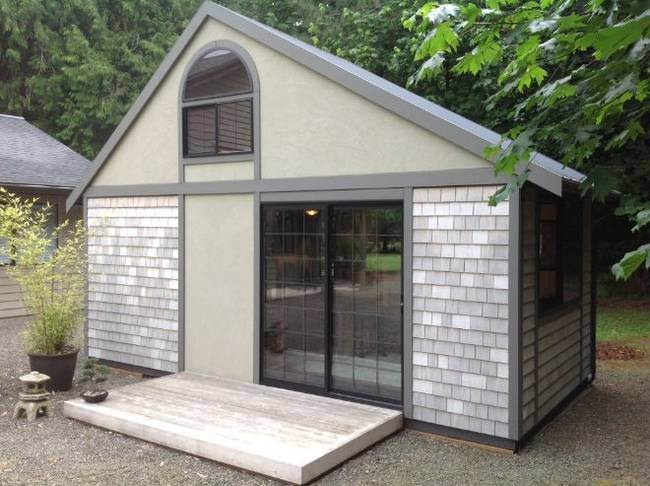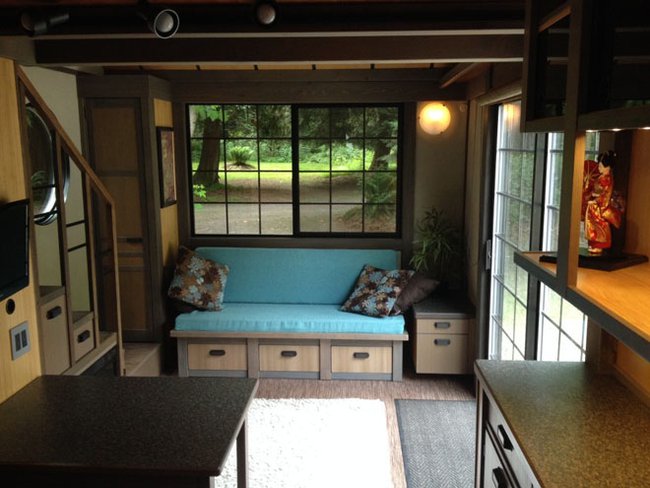A Tiny House with a Folding Roof by Chris Heininge

This tiny house is just 280-square-feet, and has been designed and built by Chris Heininge. The house is located in Aurora, Oregon, however it’s currently on sale and could find itself a new home soon. Thanks to its small size, it can be transported with ease by flatbed trailer.
The house takes some inspiration from Japanese design – elements like the sliding doors, and dark exposed timbers help to create an interesting western take on it. It measures 10-by-20 feet, and has an overall height of 15 foot at its peak.
The 15 foot ridge height is greater than the allowable trailer height in the US, but Heininge has incorporated a clever folding roof into the design. The loft walls can be removed allowing the roof to fold in on itself, making it possible to place the house on a 20′ flatbed trailer and transport it just about anywhere.
Prior to his tiny house venture, Heininge built scores of homes across Oregon and Arizona alongside his two brothers and his father. Many of those houses were also designed by his mother – it seems construction was very much a family affair.
The ground floor of the house is occupied by an open plan living room and kitchen. A small dining area is sandwiched between the two and the bathroom can be found behind the kitchen. The kitchen is kitted out with a small refrigerator, cooktop, and a convection oven/microwave.

Политика конфиденциальности | Правила пользования сайтом















